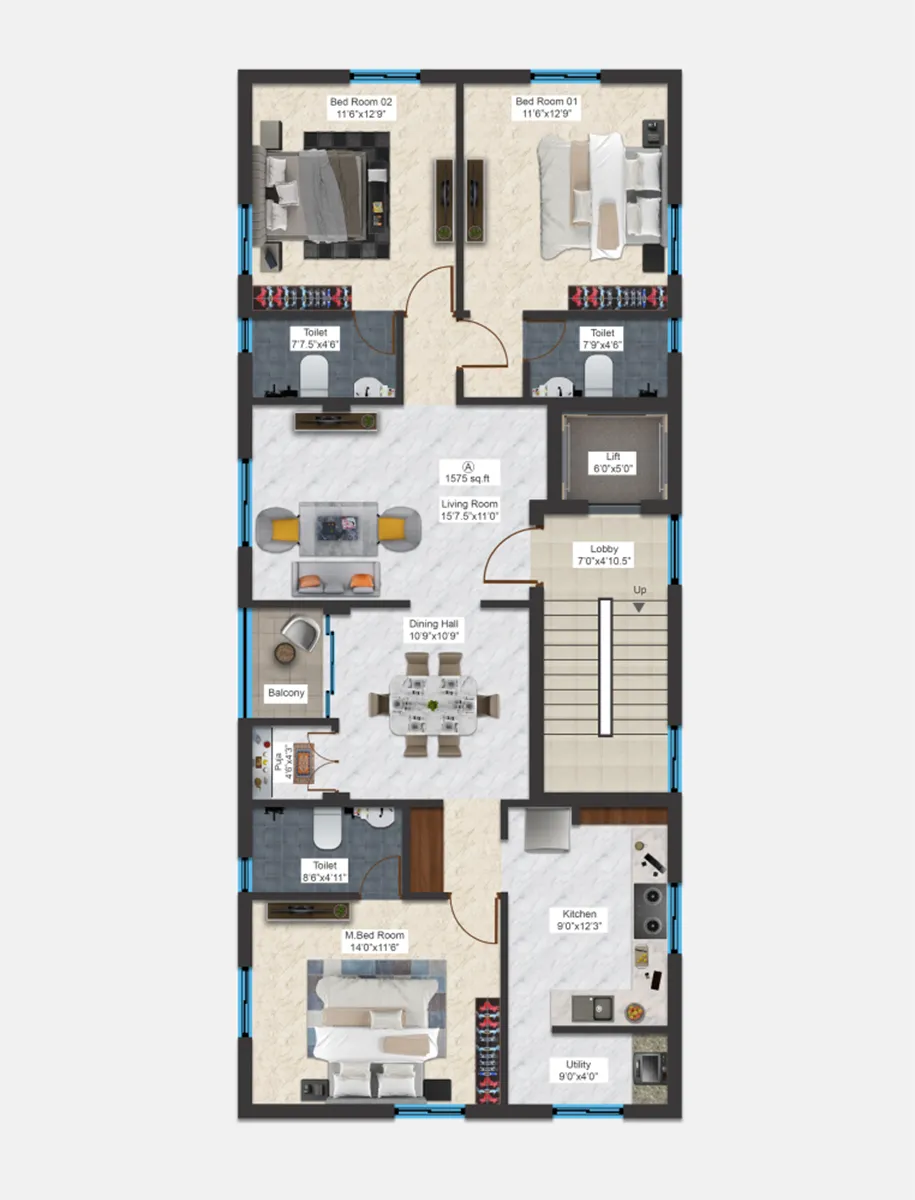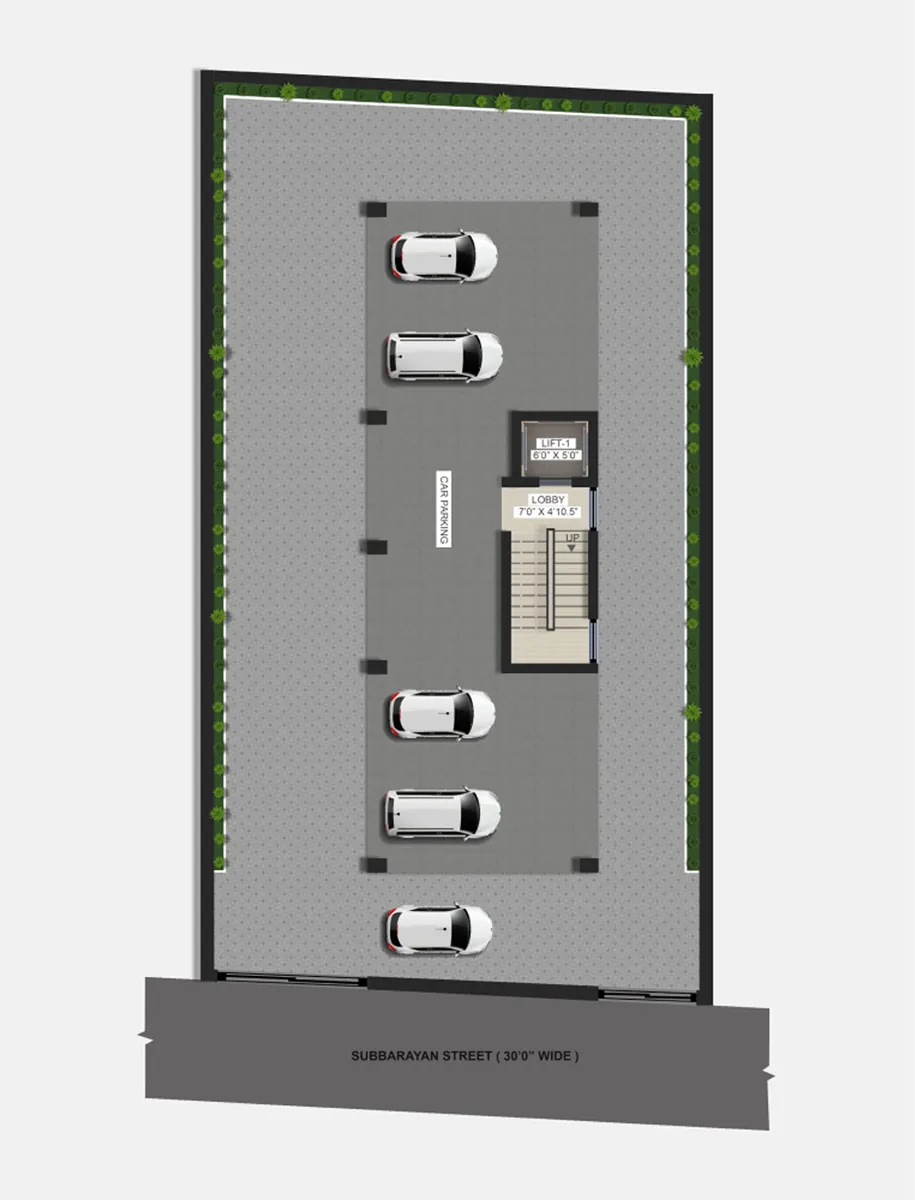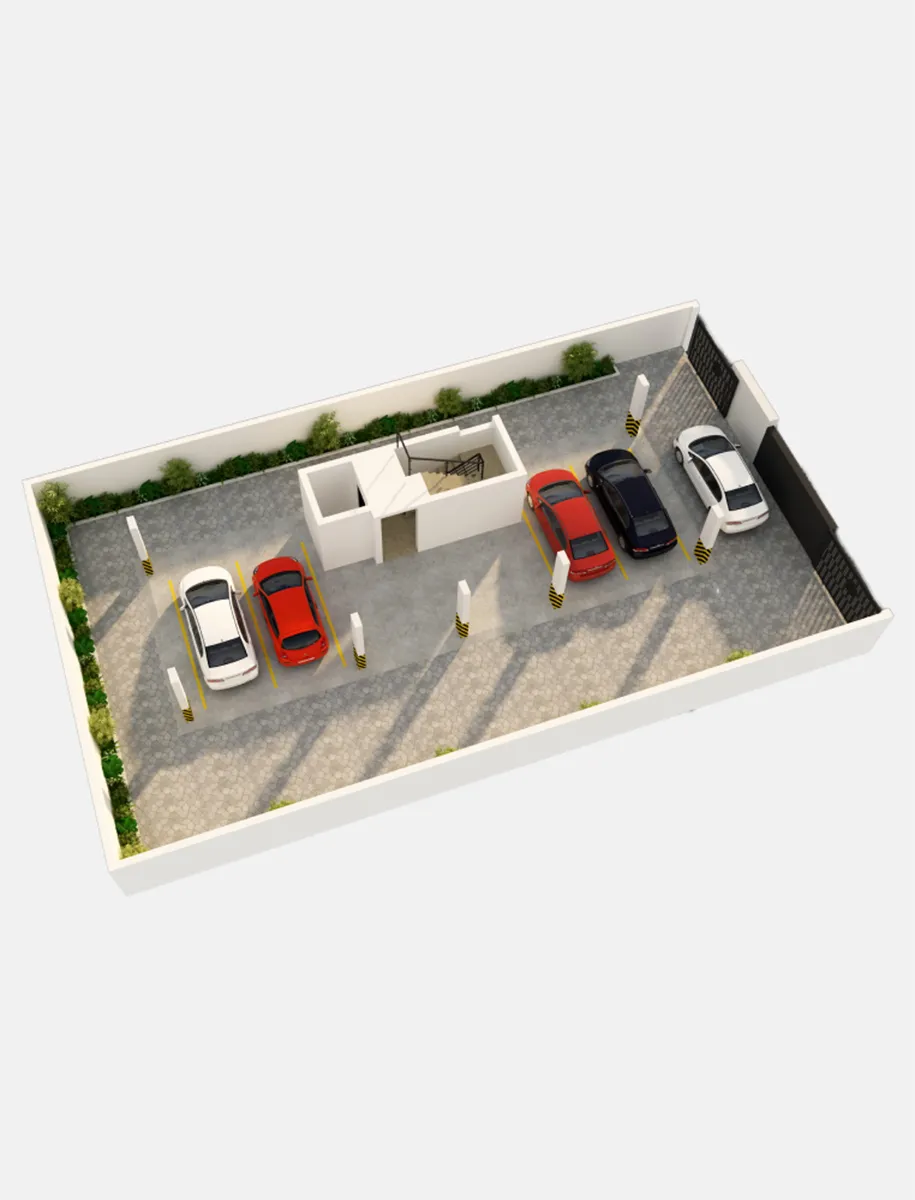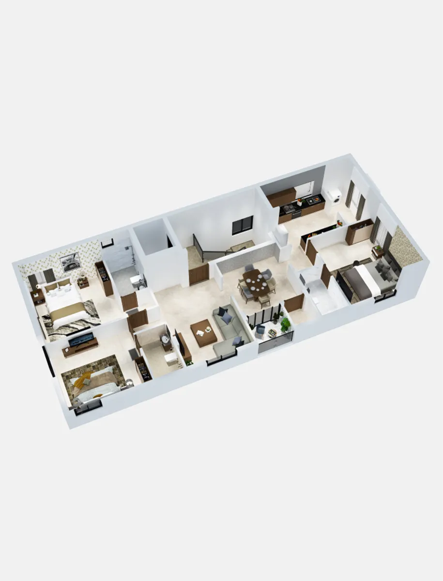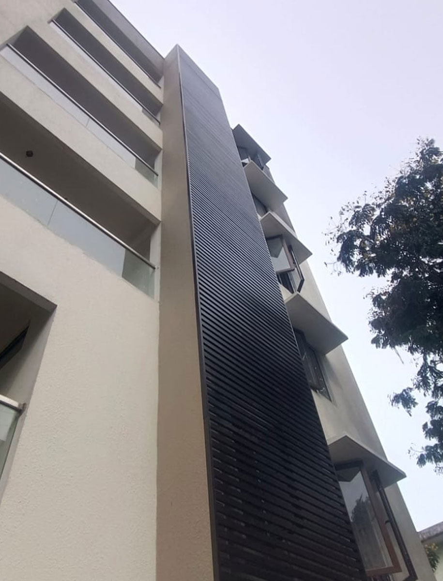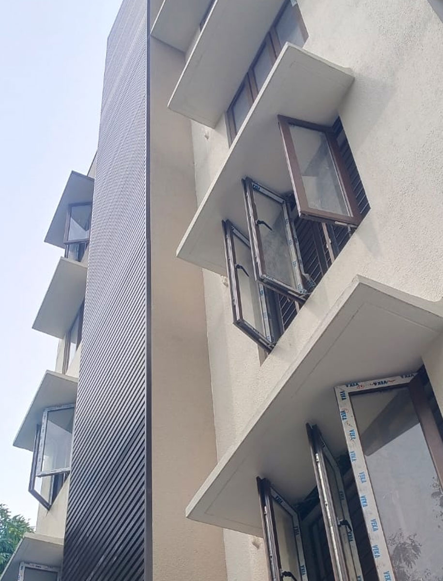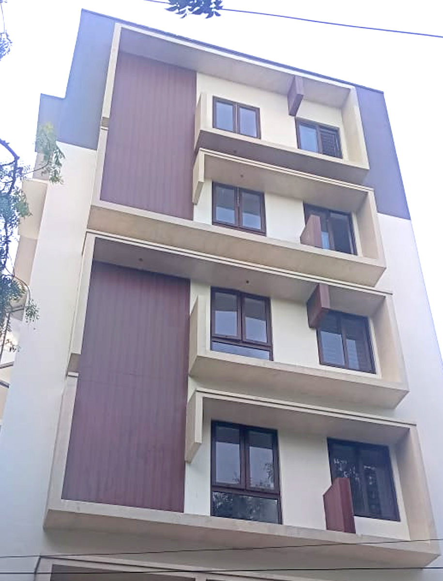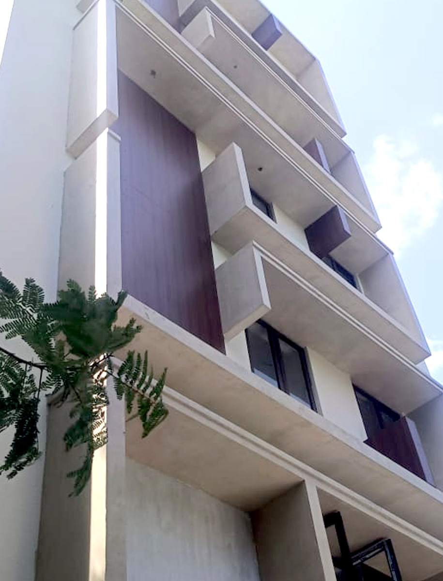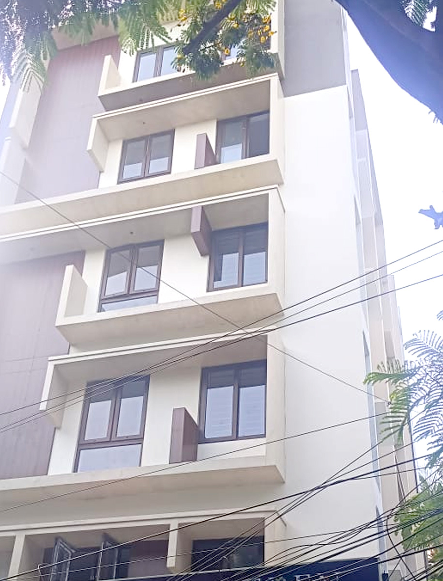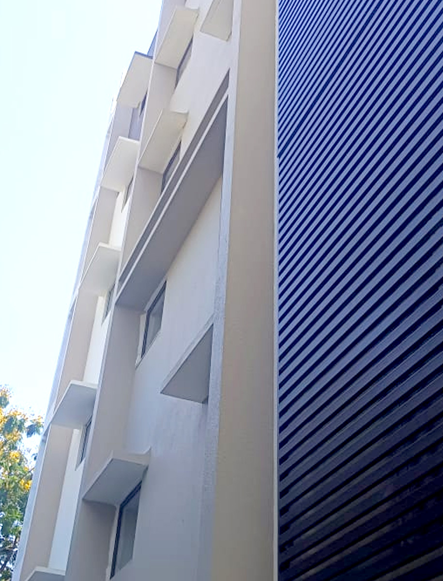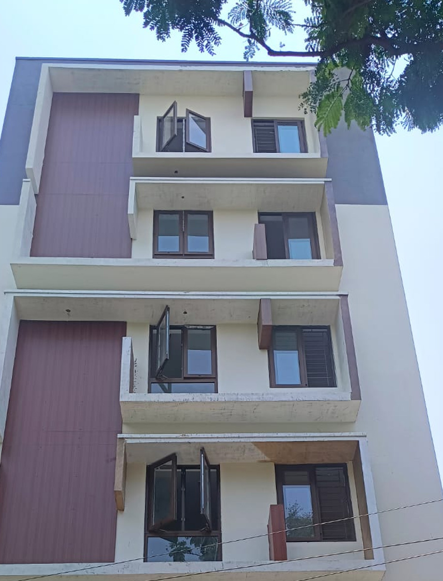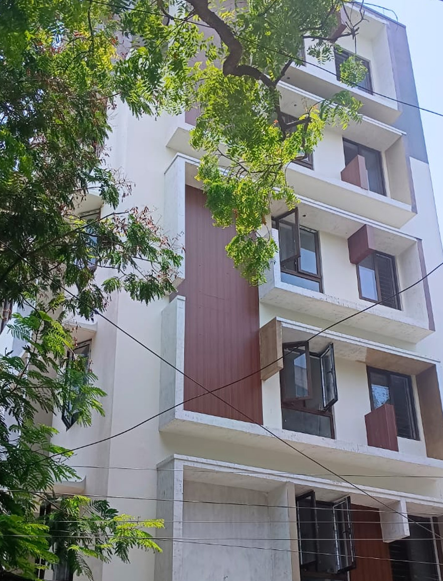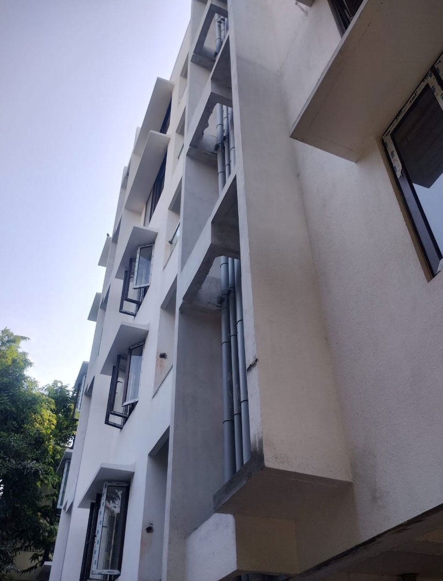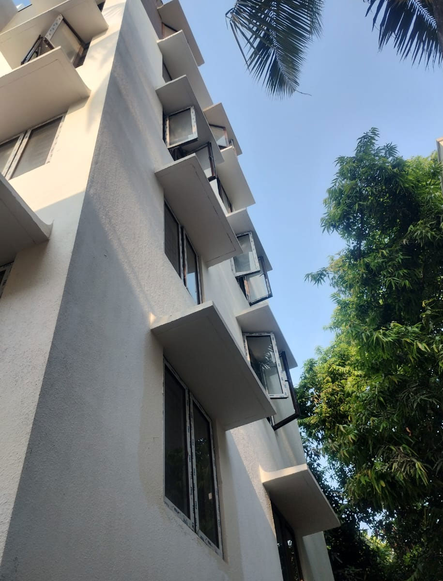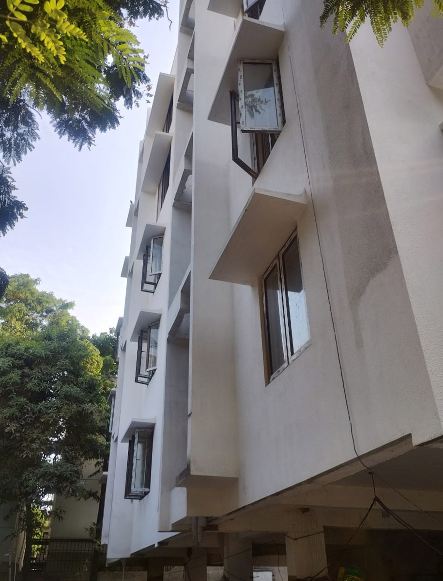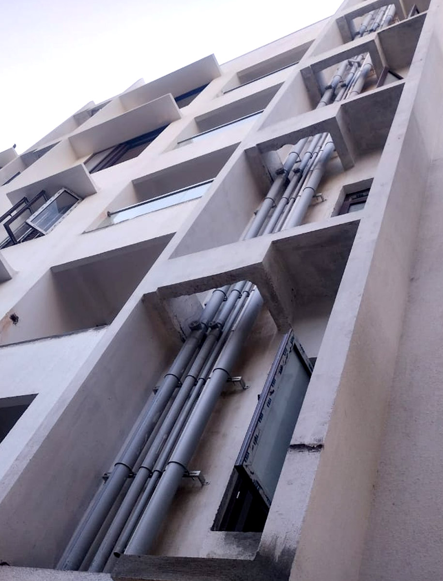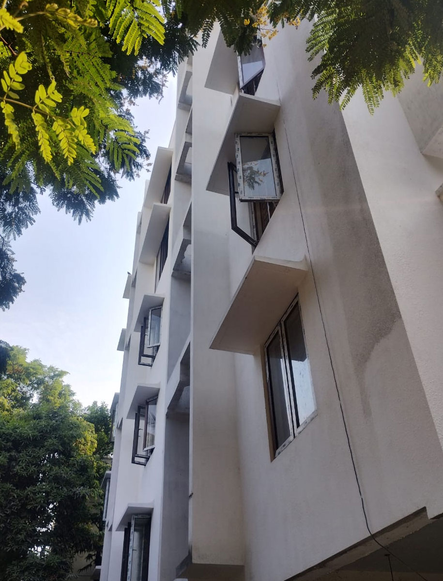Serenity Eden:
Luxury Meets Serenity
Luxury meets Serenity at the heart of Chennai city. Welcome to Serenity Eden – a serene project crafted with an intention to bring together luxury, serenity, comfort & privacy. Each floor comprises a private villa with ample space, ventilation and world class facilities.
Project Information
Project Location:
Door No:13, Subbarayan Street, Nungambakkam, Chennai – 600034
Project Type:
Premium Residential Apartments
Area:
1575 Sq. Ft
Total Floors:
Stilt + 5 Floors
Bedrooms:
3 BHK
Total No. of Units:
5 Units

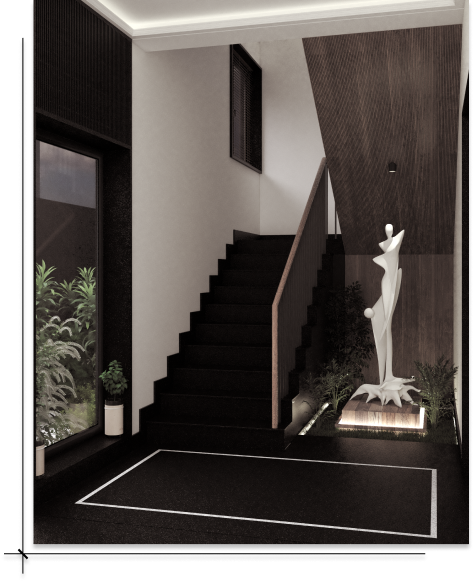
Salient Features
of Serenity Eden
- Aesthetically crafted 5 units spread across as 1 unit on each floor.
- Elegantly designed 3 BHK private villas.
- International build standards with superior specifications.
- Surrounded by educational institutions, hospitals & other entertainment zones.
- 100% Vaastu compliant homes with zero dead space design.
- CCTV surveillance and 24x7 security.
- Mindfully chosen high-end specifications for a luxurious lifestyle.
- Video Door Phones will be provided for all the units.
- Home Automation on all floors.
- Piped LPG gas for all units
- EV Ready Car Parking
Site & Floor
Plans
Specifications
of Serenity Eden
Foundation
| Foundation | Pile Foundation |
| Super Structure | RCC Framed Structure with Brick Walls. |
Doors & Windows
| Main Door | 8′ high engineered door with natural teak veneered, Stained & PU Lacquer Polished. |
| Bedroom & Bathroom Doors | 8′ high European steam beech wood with laminate shutters. |
| Window | Wooden finish UPVC windows. |
Wall Finishes
| Internal | All internal walls shall be plastered with Two Coat Putty, One coat Primer, Two Coat Painting (Nippon or Equivalent). |
| External | All external walls to be finished with Texture paint along with one coat of primer and two coats of exterior emulsion paint. |
Flooring
| Flooring | Italian marble in living, dining, pooja room & Kajaria or equivalent brand for Bedrooms & kitchen. |
Electrical
| Electrical | Home Automation will be provided for lights, fans. 3 phase supply provided. Distribution board with MCB and ACCL Standard concealed wiring Havells or Equivalent Brand. Switches will be modular, DG backup upto 5 amps capacity for all apartments, lift & common area. |
Painting
| Painting | Nippon matex gold or equivalent brand will be provided for Interior painting. Texture painting for exterior painting. |
Common Areas
| Lifts | Six Passenger Johnson Lift or equivalent brand will be provided. |
| CCTV | All common areas will have CCTV cameras installed. |
Kitchen
| Kitchen | Polished Granite Platform with Carysil sink or Equivalent brand. |
Bedroom
| Bedroom | Larger windows with 360 degree ventilation. |
Bathroom
| Bathroom | Villeroy and Boch or Equivalent Bathroom Fittings. |
Landscaping
| Landscaping | Professionally designed landscaping provided on the Terrace Area & Stilt Floor. |
Payment Schedule
Level
Payment Percentage
Intial Payment
30%
On Completion of Foundation
15%
On Completion of Ground Floor Roof Slab
8%
On Completion of First Floor Roof Slab
8%
On Completion of Second Floor Roof Slab
8%
On Completion of Third Floor Roof Slab
8%
On Completion of Third Floor Roof Slab
8%
On Completion of Brickwork in the Respective Flat
10%
On Handing Over
5%
Location
Highlights
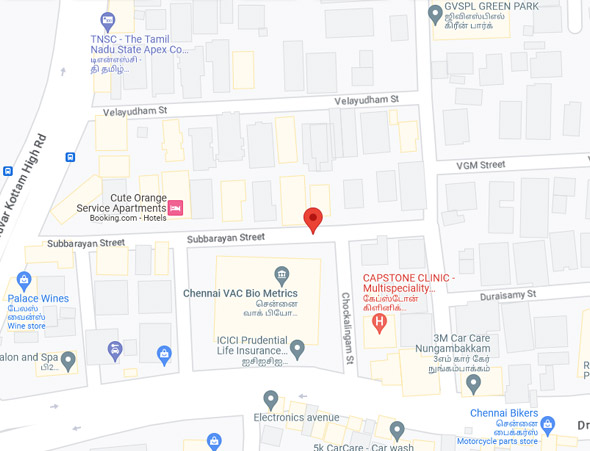
Landmarks

from
Koyembedu
Bus stand

from
Central
Railway Station

from
Westminster
Hospital

from
Nungambakkam
Railway Station

from
Devi
Cineplex

from
Skywalk,
Anna Nagar

from
Sathyam
Cinemas

from
AGS Cinemas,
T Nagar
Our
Partners








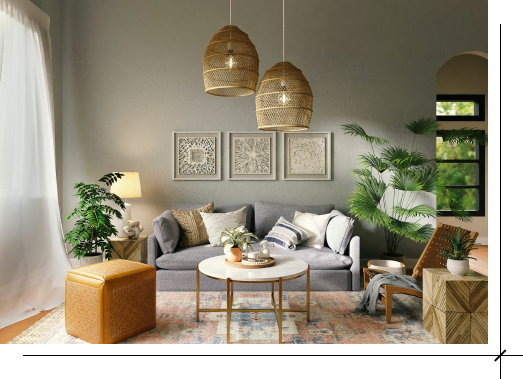
Have any Queries?
Reach Out to us Now
Our
Completed Projects
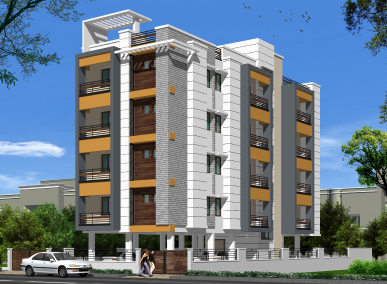
Completed Project Serenity Citadel
- C 110, Cross Road, Thiruvengadam Nagar, Ambattur, Chennai 600 053
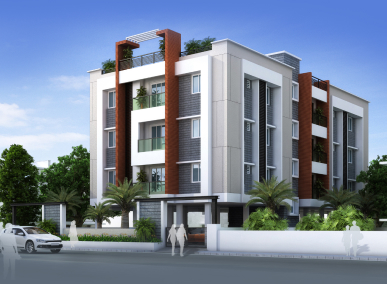
Completed Project Serenity Sundaram
- C 83, 2nd Main Road, Thiruvengadam Nagar, Ambattur, Chennai 600 053
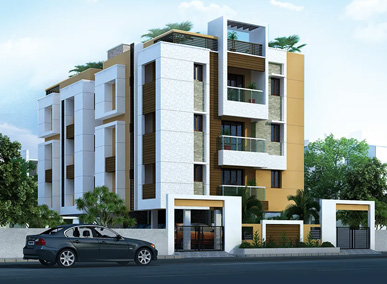
Completed Project Serenity Sankarakerupa
- 1st Main Rd, Tiruvenkadam Nagar, Ambattur, Chennai 600 053


