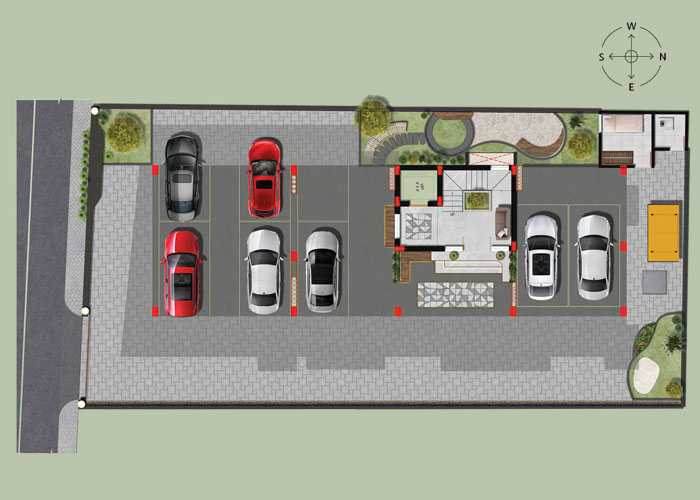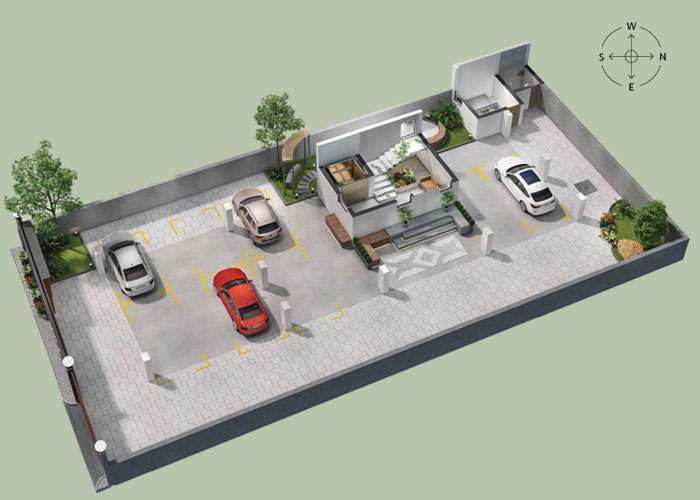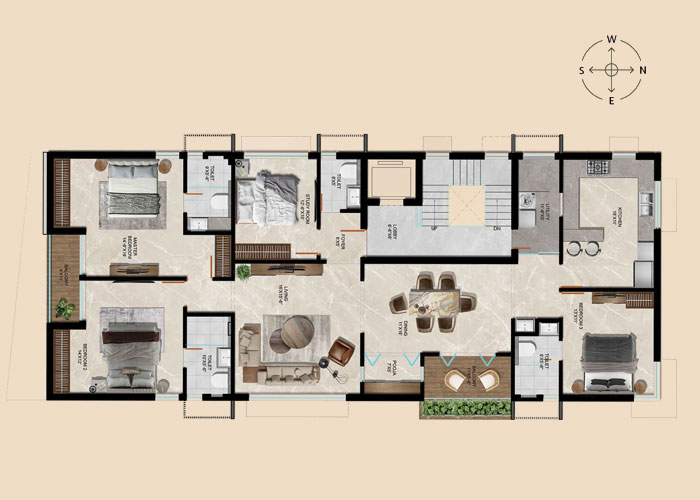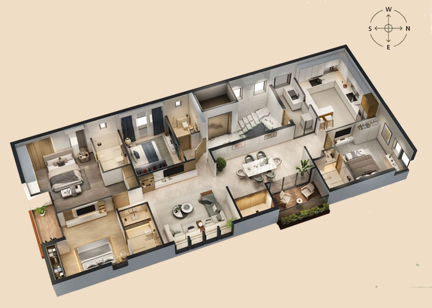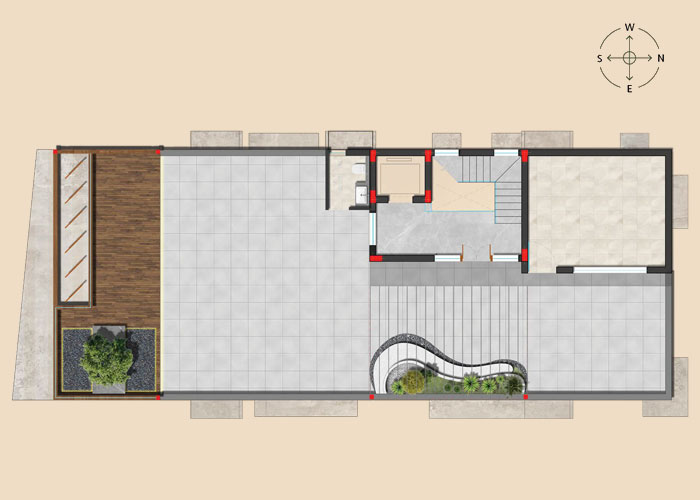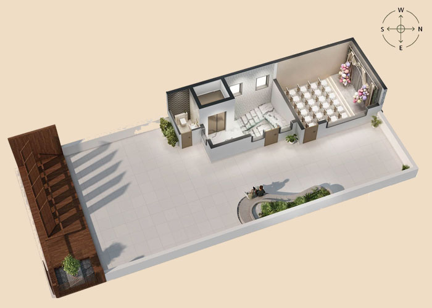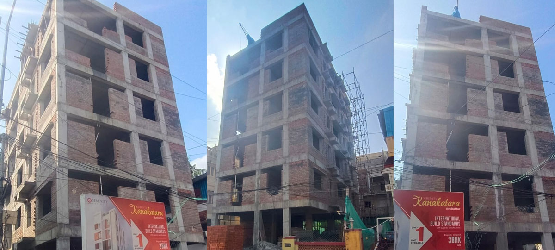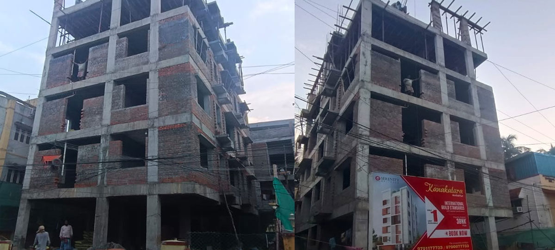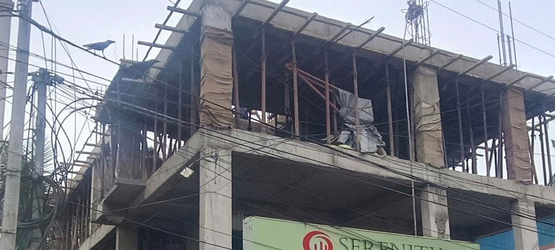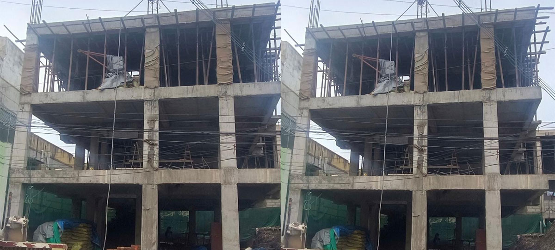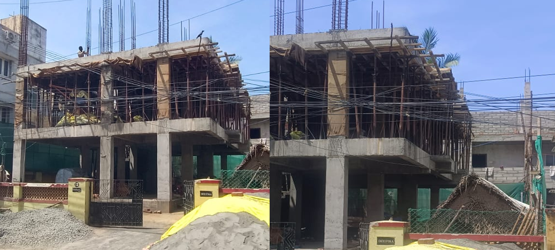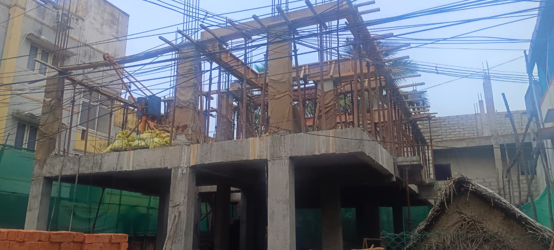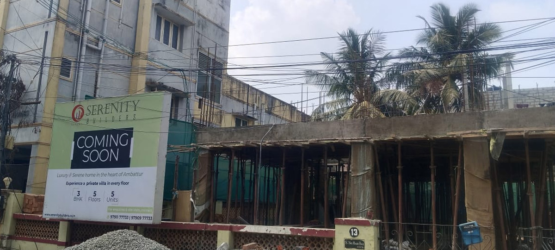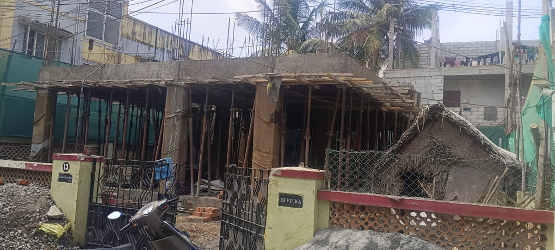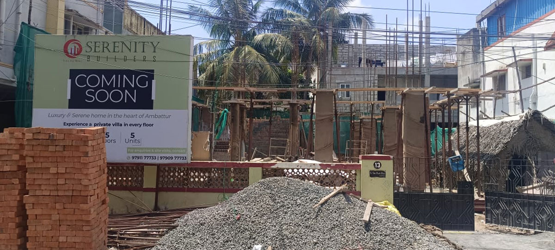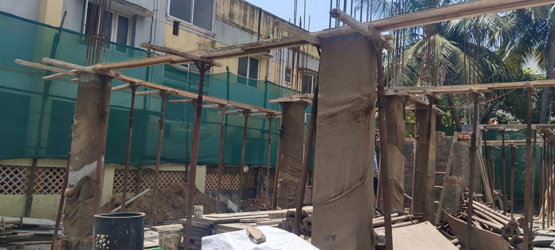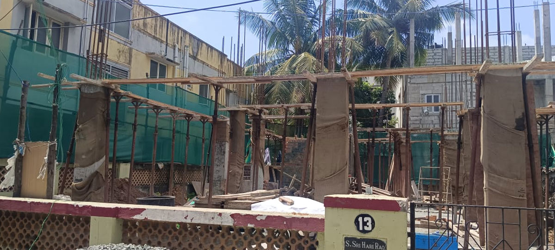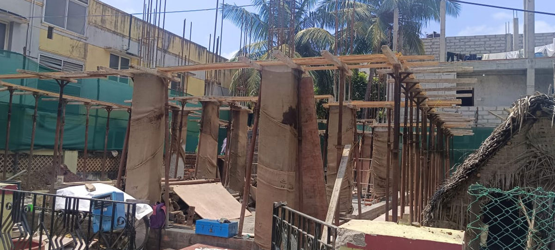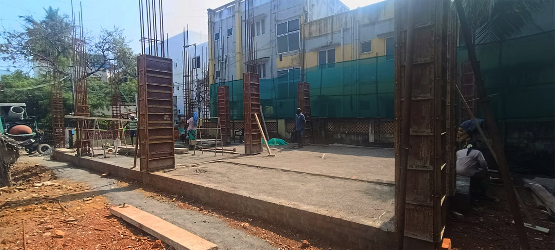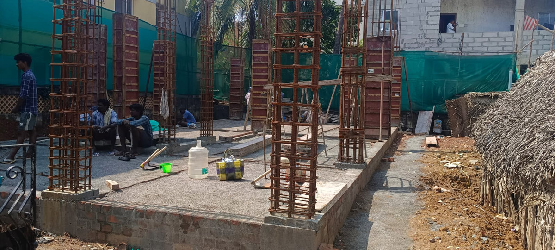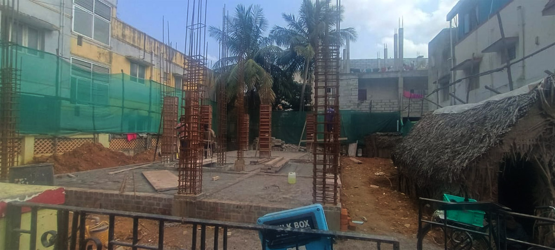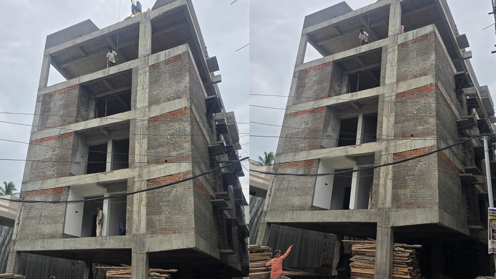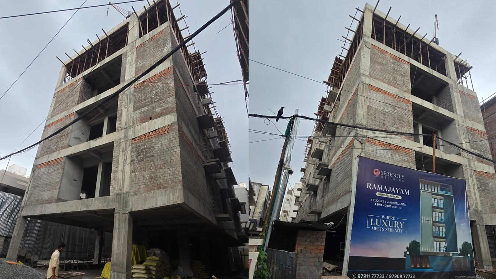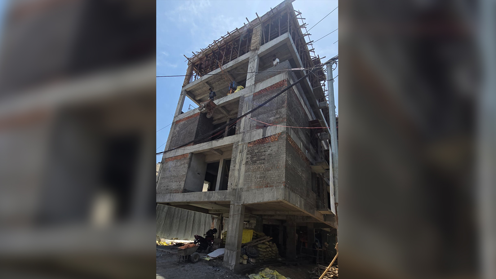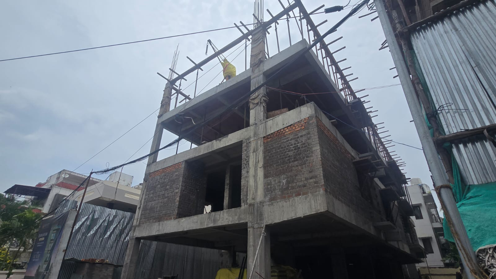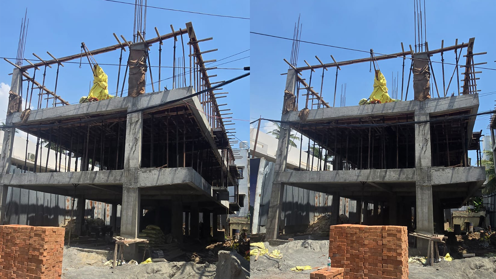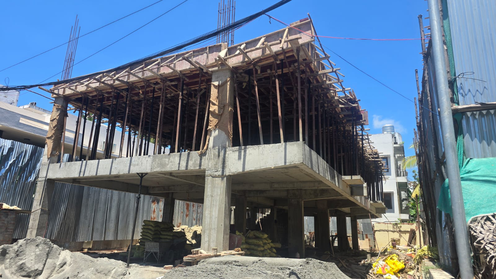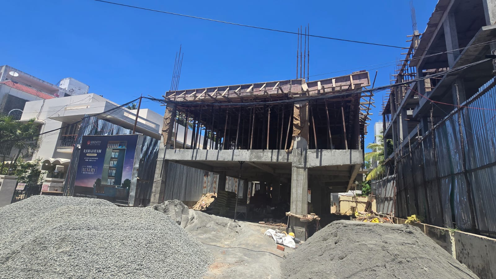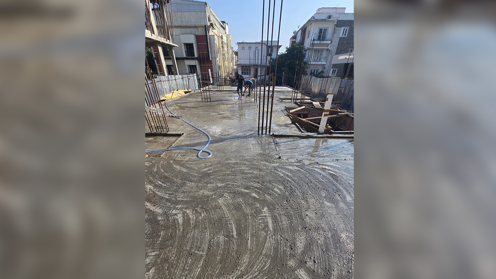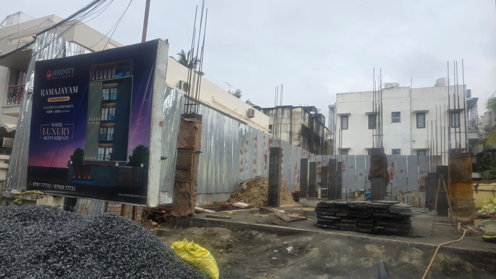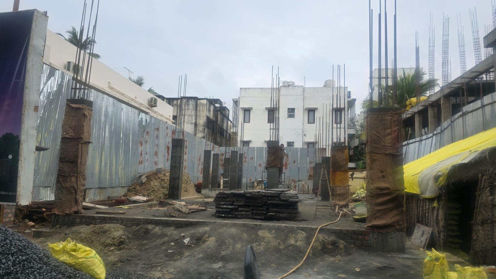Serenity Ramajayam:
Luxury Meets Serenity
The project aims to elevate the standard of luxury living to new heights with its unique positioning and unparalleled level of exclusivity by introducing the concept of 1 apartment per floor for this project.
Step into a realm of refined luxury and peaceful living at Serenity Ramajayam, centrally located in the vibrant heart of Chennai. This exclusive residential development offers a unique living experience, with each floor featuring a private villa that boasts generous space, optimal ventilation and top-notch amenities. Embrace a lifestyle where every detail is crafted to ensure your utmost comfort and unmatched elegance.
Project Information
Project Location:
No. 16/6, 6th Cross Street, Lake Area, Nungambakkam, Chennai – 600 034.
Project Type:
Apartments
Area:
2500 Sq Ft
Total Floors:
4 Floors
Bedrooms:
4 BHK
Total No. of Units:
4 Units
Units available:
1 Units
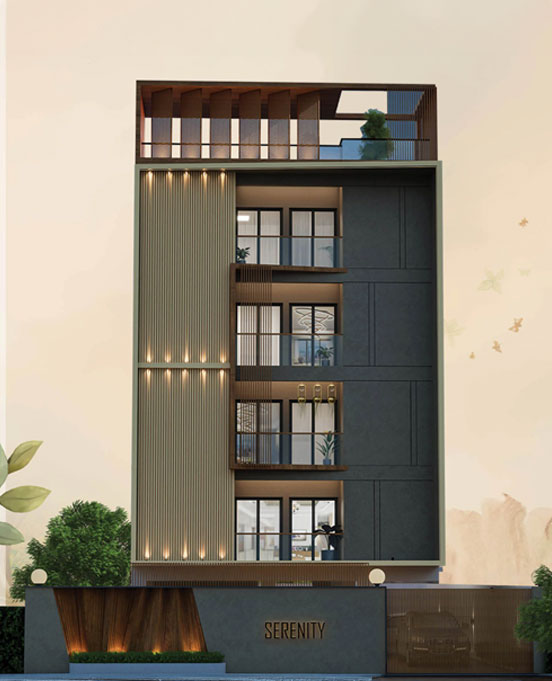
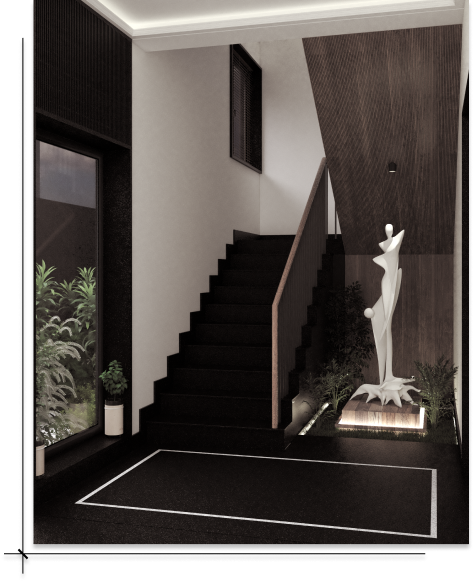
Salient Features
of Serenity Eden
- Aesthetically crafted 5 units spread across as 1 unit on each floor.
- Elegantly designed 3 BHK private villas.
- International build standards with superior specifications.
- Surrounded by educational institutions, hospitals & other entertainment zones.
- 100% Vaastu compliant homes with zero dead space design.
- CCTV surveillance and 24x7 security.
- Mindfully chosen high-end specifications for a luxurious lifestyle.
- Intercoms will be provided for all the units.
- Home Automation on all floors.
- Piped LPG gas for all units
- EV Ready Car Parking
Site & Floor
Plans
Specifications
of Serenity Eden
Foundation
| Foundation | Pile Foundation |
| Super Structure | RCC Framed Structure with Brick Walls. |
Doors & Windows
| Main Door | 8′ high engineered door with natural teak veneered, Stained & PU Lacquer Polished. |
| Bedroom & Bathroom Doors | 8′ high European steam beech wood with laminate shutters. |
| Window | Wooden finish UPVC windows. |
Wall Finishes
| Internal | All internal walls shall be plastered with Two Coat Putty, One coat Primer, Two Coat Painting (Nippon or Equivalent). |
| External | All external walls to be finished with Texture paint along with one coat of primer and two coats of exterior emulsion paint. |
Flooring
| Flooring | Italian marble in living, dining, pooja room & Kajaria or equivalent brand for Bedrooms & kitchen. |
Electrical
| Electrical | Home Automation will be provided for lights, fans. 3 phase supply provided. Distribution board with MCB and ACCL Standard concealed wiring Havells or Equivalent Brand. Switches will be modular, DG backup upto 5 amps capacity for all apartments, lift & common area. |
Painting
| Painting | Nippon matex gold will be provided for Interior painting. Texture painting for exterior painting. |
Common Areas
| Lifts | Six Passenger Johnson Lift or equivalent brand will be provided. |
| CCTV | All common areas will have CCTV cameras installed. |
Kitchen
| Kitchen | Polished Granite Platform with Carysil sink or Equivalent brand. |
Bedroom
| Bedroom | Larger windows with 3 60 degree ventilation. |
Bathroom
| Bathroom | Villeroy and Boch or Equivalent Bathroom Fittings. |
Landscaping
| Landscaping | Professionally designed landscaping provided on the Terrace Area & Stilt Floor. |
Payment Schedule
Level
Payment Percentage
Intial Payment
30%
On Completion of Foundation
15%
On Completion of Ground Floor Roof Slab
8%
On Completion of First Floor Roof Slab
8%
On Completion of Second Floor Roof Slab
8%
On Completion of Third Floor Roof Slab
8%
On Completion of Third Floor Roof Slab
8%
On Completion of Brickwork in the Respective Flat
10%
On Handing Over
5%
Salient
Features

Aesthetically crafted 4 units spread across as 1 unit on each floor

International build standards with superior specifications

Elegantly designed 4BHK private villa

Surrounded by educational institutions, hospitals, and other entertainment zones

100% vaastu compliant homes with zero dead space design

CCTV surveillance and 24x7 security

Mindfully chosen high-end specifications for a luxurious lifestyle

Video door phone

Piped LPG gas

EV-ready car parking
Specifications
of Ramajayam
Foundation
| Foundation | Pile Foundation |
| Super Structure | RCC Framed Structure with Brick Walls. |
Doors & Windows
| Main Door | Eight feet high natural teak veneer doors |
| Bedroom & Bathroom Doors | Eigth feet high european steam beech wood with laminate shutters. |
| Window | Wooden finish / black finish UPVC windows. |
Wall Finishes
| Internal | All internal walls shall be plastered with two coat putty, one coat primer, two coat painting (Nippon or equivalent). |
| External | All external walls to be finished with texture paint along with one coat of primer and two coats of exterior emulsion paint. |
Flooring
| Flooring | Italian marble for living, dining, bedrooms, pooja room, kitchen, GVT tiles or equivalent for bathroom, utility & balcony. |
Painting
| Painting | Nippon matex gold or equivalent brand will be provided for interior painting. Texture painting for exterior painting. |
Common Areas
| Lifts | Six passenger fujitech lift or equivalent brand will be provided. |
| CCTV | All common areas will have CCTV cameras. |
Kitchen
| Kitchen | Polished granite platform with carysil sink or equivalent brand. |
Bedroom
| Bedroom | Larger windows with 360 degree ventilation. |
Bathroom
| Bathroom | Vado or equivalent brand. |
Landscaping
| Landscaping | Professionally designed landscaping provided on the terrace area & stilt floor. |
Nearest
Places to reach
Hospitals
| 3 Min | 0.6 Km | Capstone Clinic |
| 6 Min | 1.3 Km | Kanchi Kama Koti Child Trust Hospital |
| 6 Min | 1.7 Km | Apollo Medical Center |
| 13 Min | 3.7 Km | MGM Healthcare |
Schools
| 3 Min | 0.7 Km | Padma Seshadri Bala Bhavan |
| 8 Min | 2.7 Km | Lady Andal |
| 9 Min | 3 Km | Chinmaya Vidyalaya |
| 12 Min | 4.1 Km | National Public School |
Colleges
| 6 Min | 1.7 Km | Loyola ICAM College of Engineering |
| 9 Min | 3.0 Km | Women's Christian College |
| 11 Min | 3.6 Km | Stella Maris College |
| 9 Min | 2.8 Km | M.O.P Vaishnav College |
| 7 Min | 2.3 Km | Loyola College |
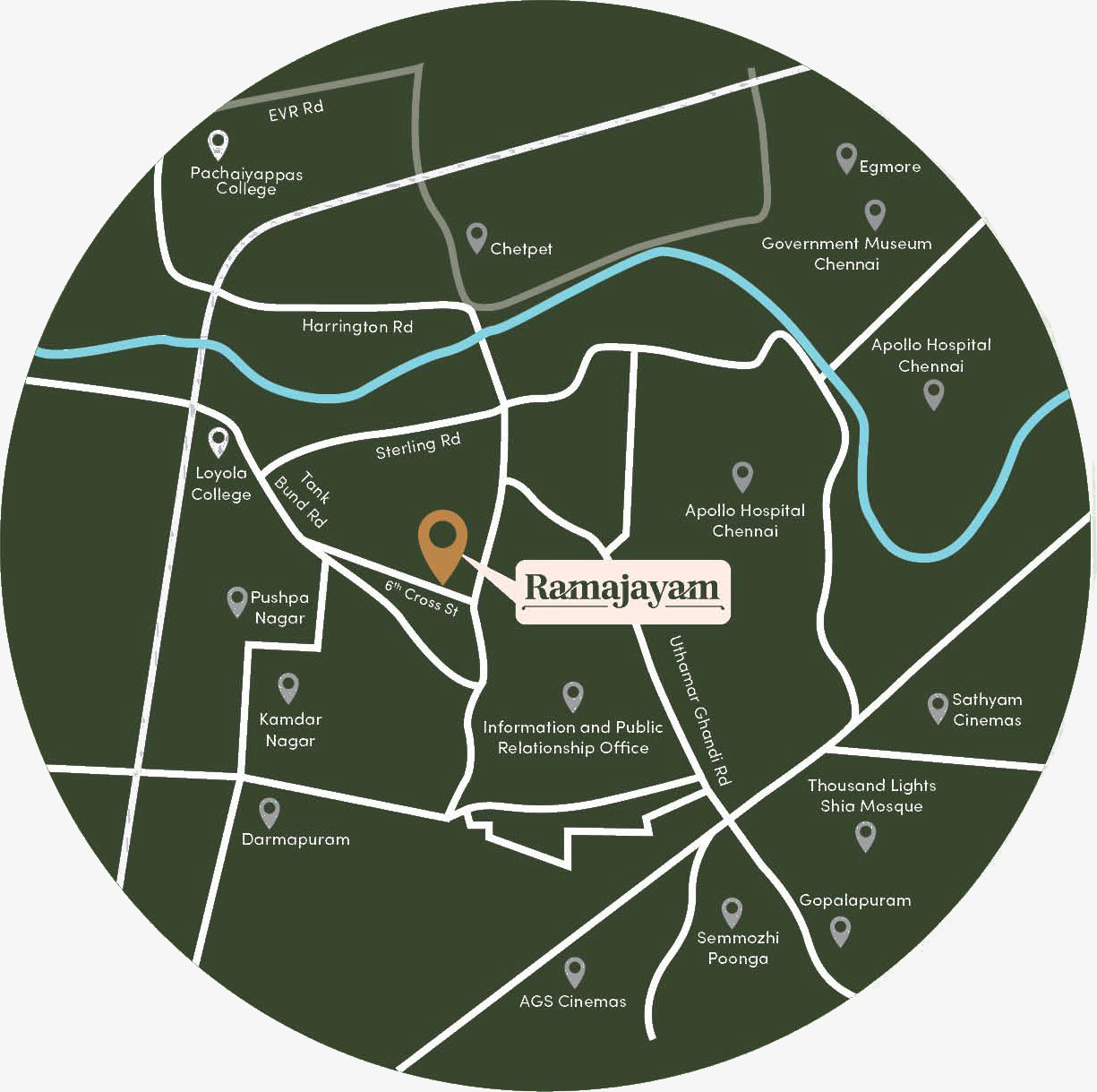
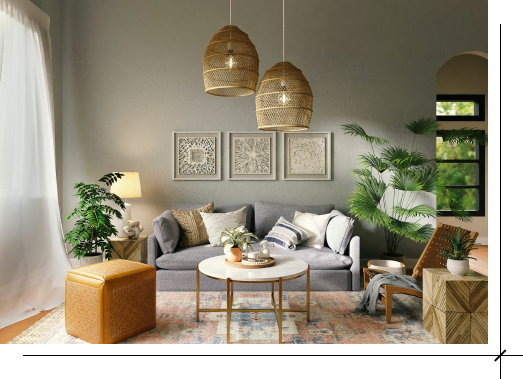
Our
Partners








Have any Queries?
Reach Out to us Now
Our
Completed Projects
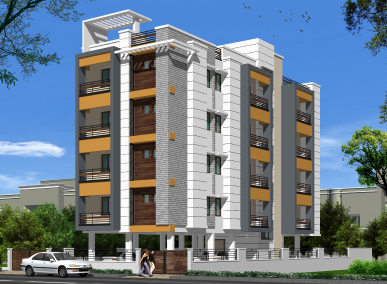
Completed Project Serenity Citadel
- C 110, Cross Road, Thiruvengadam Nagar, Ambattur, Chennai 600 053
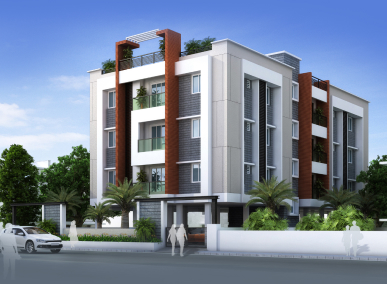
Completed Project Serenity Sundaram
- C 83, 2nd Main Road, Thiruvengadam Nagar, Ambattur, Chennai 600 053
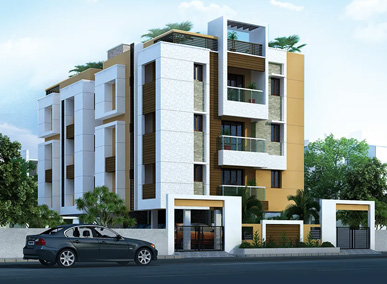
Completed Project Serenity Sankarakerupa
- 1st Main Rd, Tiruvenkadam Nagar, Ambattur, Chennai 600 053

