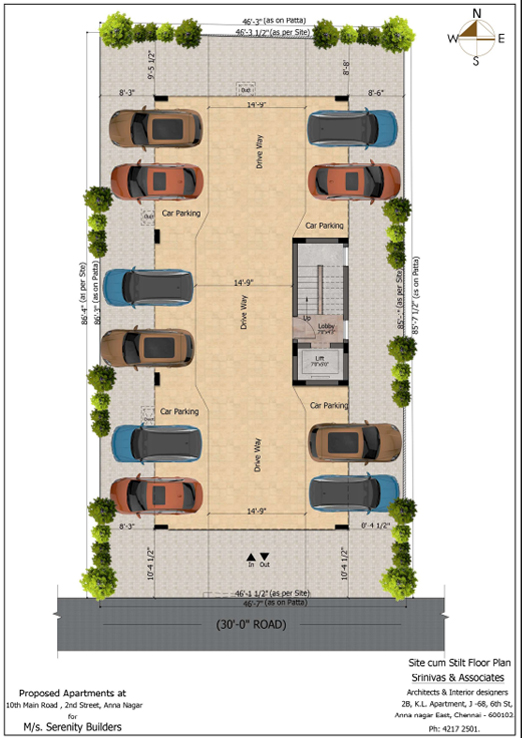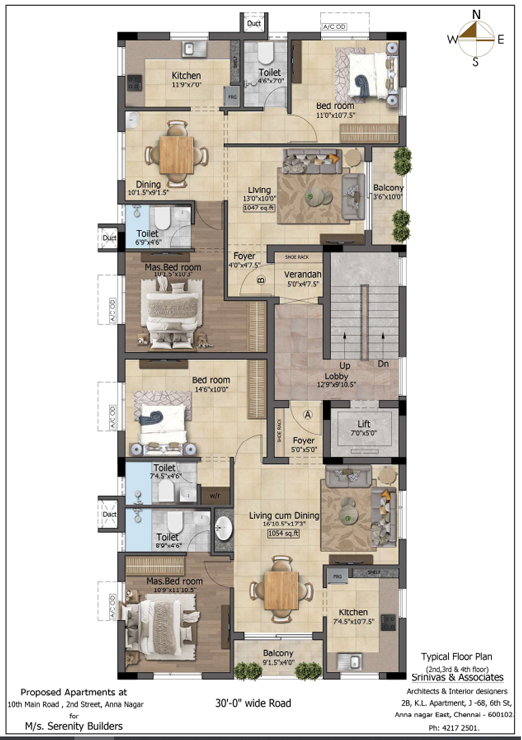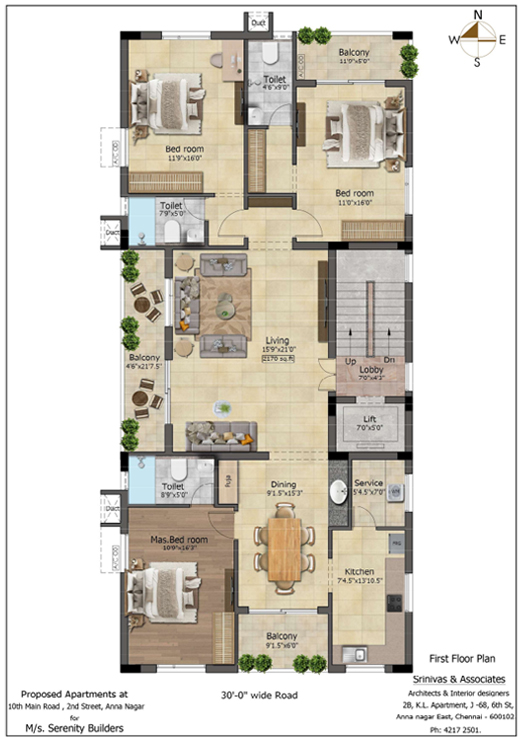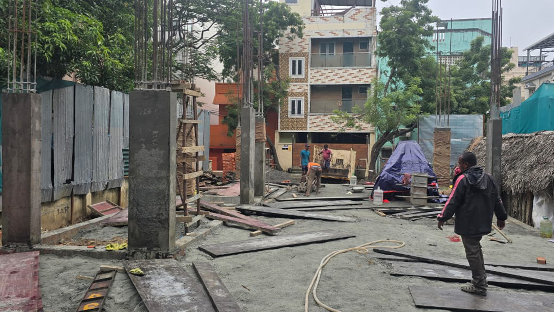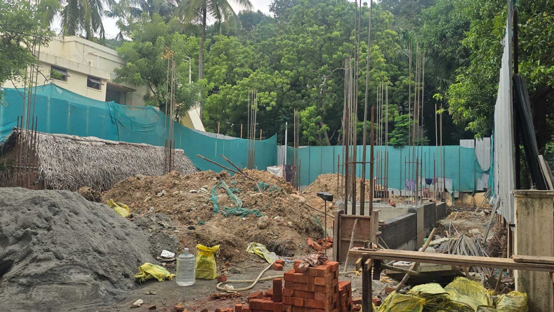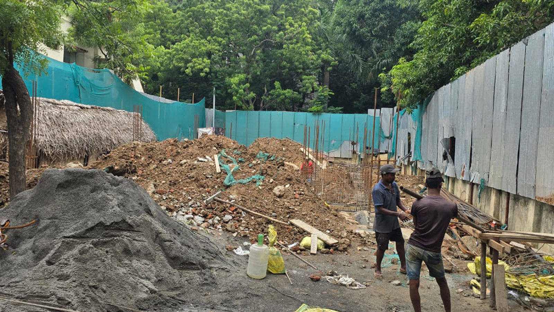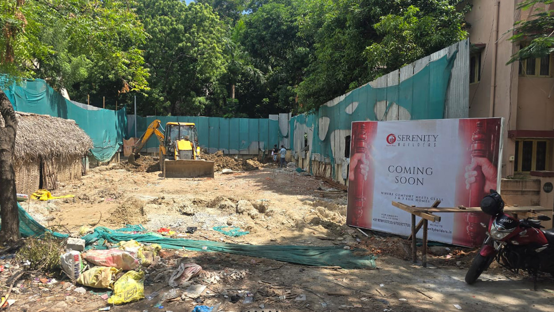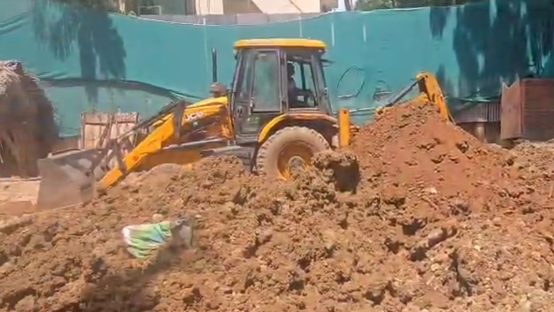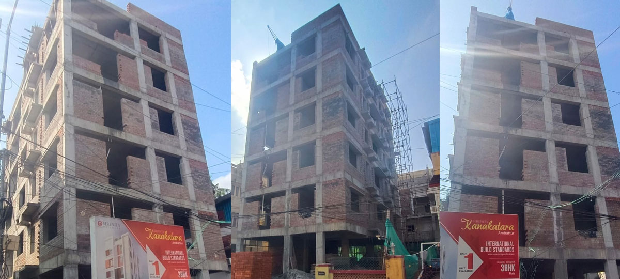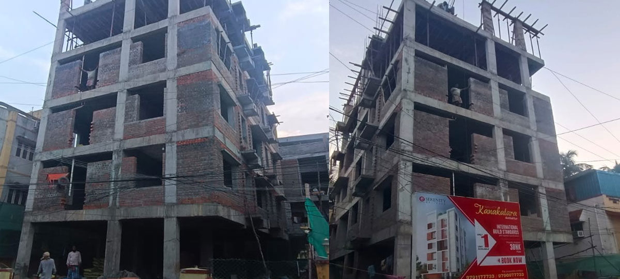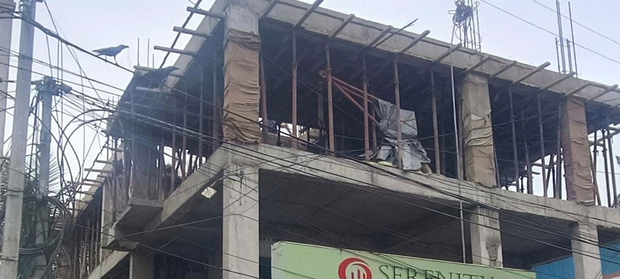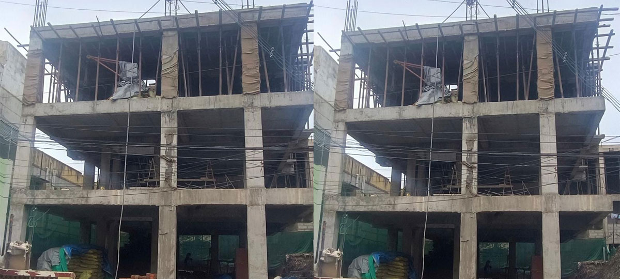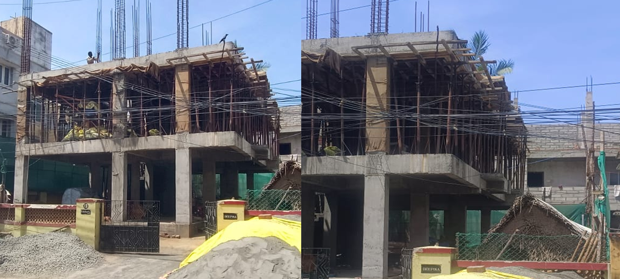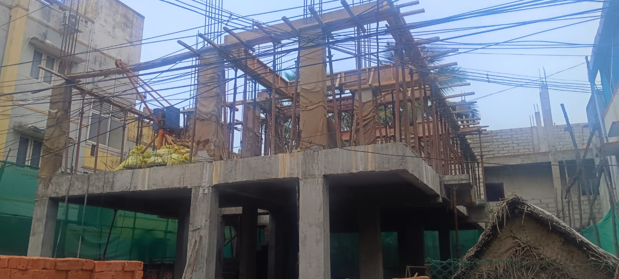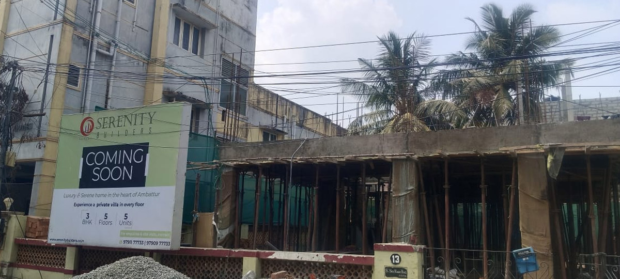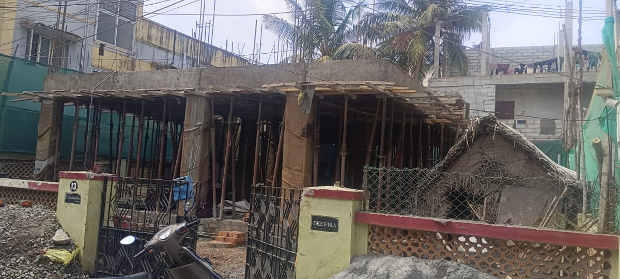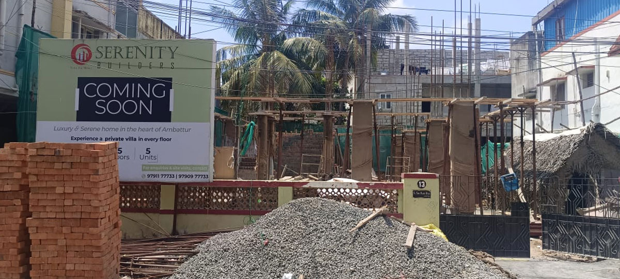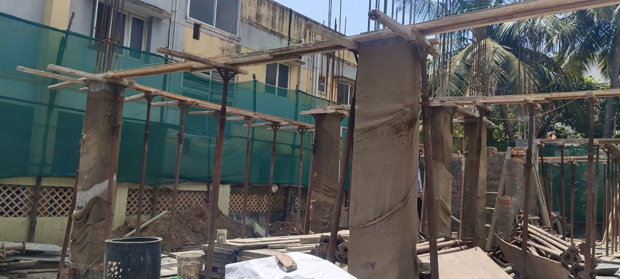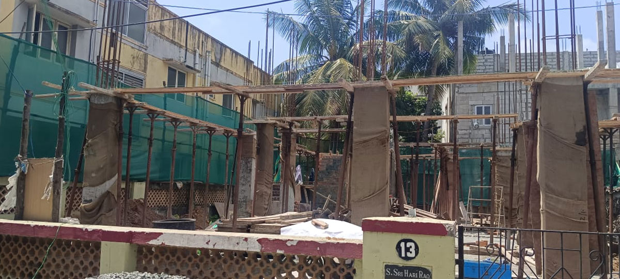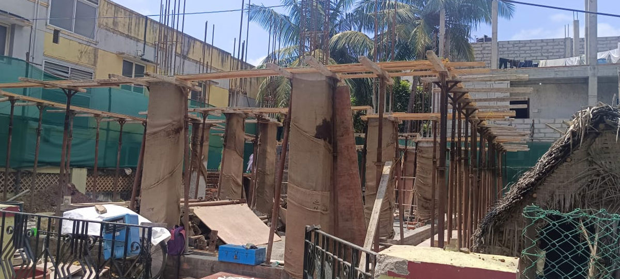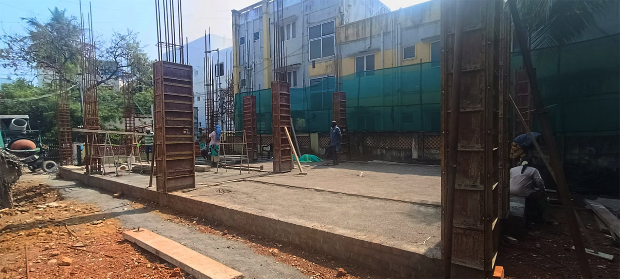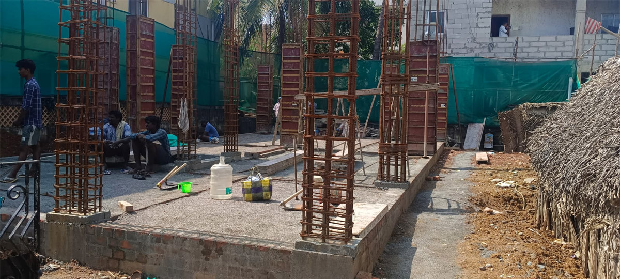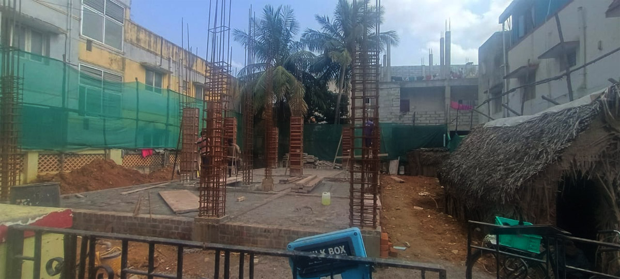Serenity:
Samriddhi
The project aims to elevate the standard of luxury living to new heights with its unique positioning and unparalleled level of exclusivity by introducing the concept of 1 apartment per floor for this project.
In one of Chennai’s most prestigious neighborhoods, Anna Nagar offers a perfect fusion of modern convenience and serene living. With wide, tree-lined avenues, premium educational institutions, boutique shopping destinations, and seamless connectivity to the city’s business districts, living here means being at the heart of everything without sacrificing peace and privacy. It’s not just a place to live. It’s a lifestyle of elegance, comfort, and community.
Project Information
Project Location:
No 5096 old “G” Block 2nd street, 10th main road, Anna Nagar, Chennai – 600034
Project Type:
Residential Apartments
Area:
2BHK – 1047 sq.ft
2BHK – 1054 sq.ft
3BHK – 2170 sq.ft
Total Floors:
Stilt + 4 Floors
Bedrooms:
2/3 BHK
Total No. of Units:
7 Units
Units available:
1 Units
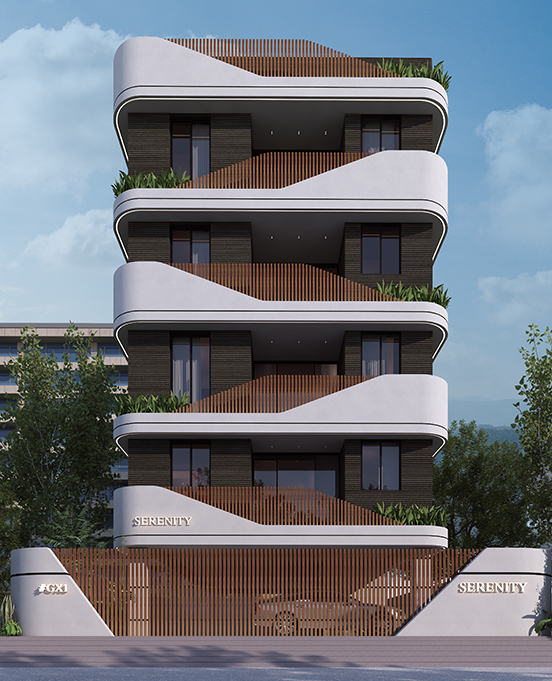
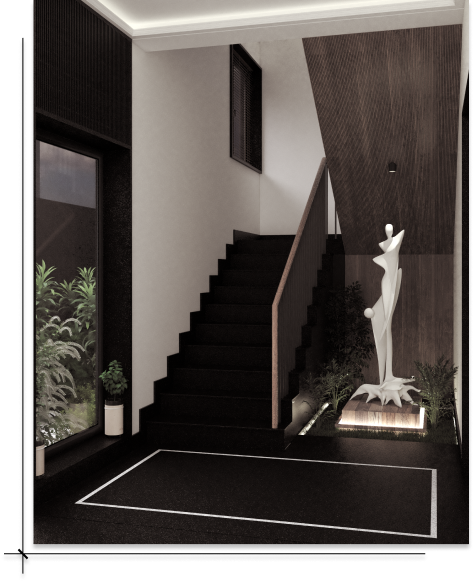
Salient Features
of Serenity Eden
- Aesthetically crafted 5 units spread across as 1 unit on each floor.
- Elegantly designed 3 BHK private villas.
- International build standards with superior specifications.
- Surrounded by educational institutions, hospitals & other entertainment zones.
- 100% Vaastu compliant homes with zero dead space design.
- CCTV surveillance and 24x7 security.
- Mindfully chosen high-end specifications for a luxurious lifestyle.
- Intercoms will be provided for all the units.
- Home Automation on all floors.
- Piped LPG gas for all units
- EV Ready Car Parking
Specifications
of Serenity Eden
Foundation
| Foundation | Pile Foundation |
| Super Structure | RCC Framed Structure with Brick Walls. |
Doors & Windows
| Main Door | 8′ high engineered door with natural teak veneered, Stained & PU Lacquer Polished. |
| Bedroom & Bathroom Doors | 8′ high European steam beech wood with laminate shutters. |
| Window | Wooden finish UPVC windows. |
Wall Finishes
| Internal | All internal walls shall be plastered with Two Coat Putty, One coat Primer, Two Coat Painting (Nippon or Equivalent). |
| External | All external walls to be finished with Texture paint along with one coat of primer and two coats of exterior emulsion paint. |
Flooring
| Flooring | Italian marble in living, dining, pooja room & Kajaria or equivalent brand for Bedrooms & kitchen. |
Electrical
| Electrical | Home Automation will be provided for lights, fans. 3 phase supply provided. Distribution board with MCB and ACCL Standard concealed wiring Havells or Equivalent Brand. Switches will be modular, DG backup upto 5 amps capacity for all apartments, lift & common area. |
Painting
| Painting | Nippon matex gold will be provided for Interior painting. Texture painting for exterior painting. |
Common Areas
| Lifts | Six Passenger Johnson Lift or equivalent brand will be provided. |
| CCTV | All common areas will have CCTV cameras installed. |
Kitchen
| Kitchen | Polished Granite Platform with Carysil sink or Equivalent brand. |
Bedroom
| Bedroom | Larger windows with 3 60 degree ventilation. |
Bathroom
| Bathroom | Villeroy and Boch or Equivalent Bathroom Fittings. |
Landscaping
| Landscaping | Professionally designed landscaping provided on the Terrace Area & Stilt Floor. |
Payment Schedule
Level
Payment Percentage
Intial Payment
30%
On Completion of Foundation
15%
On Completion of Ground Floor Roof Slab
8%
On Completion of First Floor Roof Slab
8%
On Completion of Second Floor Roof Slab
8%
On Completion of Third Floor Roof Slab
8%
On Completion of Third Floor Roof Slab
8%
On Completion of Brickwork in the Respective Flat
10%
On Handing Over
5%
Salient
Features








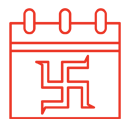

Specifications
of Samriddhi
Foundation
| Foundation | Pile Foundation. |
| Super Structure | RCC Framed Structure with Brick Walls. |
Doors & Windows
| Main Door | Eight feet high natural teak veneer doors – Biometric lock. |
| Bedroom & Bathroom Doors | Eight feet high european steam beech wooden door with laminated shutters. |
| Window | Wooden finish / black finish UPVC windows. |
Wall Finishes
| Internal | All internal walls shall be plastered with two coat putty, one coat primer, two coat painting (Nippon or equivalent). |
| External | All external walls to be finished with texture paint along with one coat of primer and two coats of exterior emulsion paint. |
Flooring
| Flooring | Italian marble for living, dining area GVT Tiles or equivalent for Bedrooms, Bathroom, Kitchen and utility. |
Electrical
| Electrical | 3 phase supply provided. Distribution board with MCB and ACCL standard concealed wiring havells or equivalent brand. Switches will be modular, DG backup upto 5Amps capacity for all apartments, lift & common area. |
Painting
| Painting | Nippon matex gold or equivalent brand will be provided for interior painting. Texture painting for exterior painting. |
Common Areas
| Lifts | Six passenger Fujitec Lift or equivalent brand will be provided. |
| CCTV | All common areas will have CCTV cameras including stilt& Terrace floors. |
Kitchen
| Kitchen | Polished granite platform with Nirali sink or equivalent brand. |
Bedroom
| Bedroom | Larger windows with 360 degree ventilation. |
Bathroom
| Bathroom | Vado or equivalent brand. |
Landscaping
| Landscaping | Professionally designed landscaping provided on the terrace area & stilt floor. |
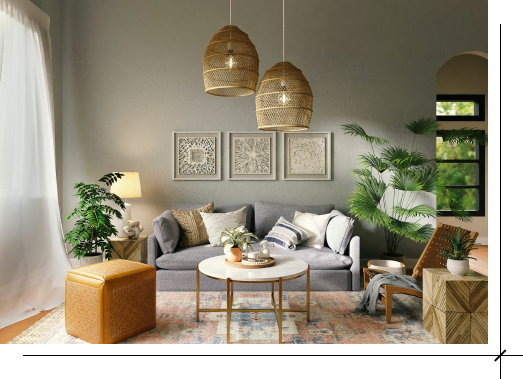
Our
Partners








Have any Queries?
Reach Out to us Now
Our
Completed Projects
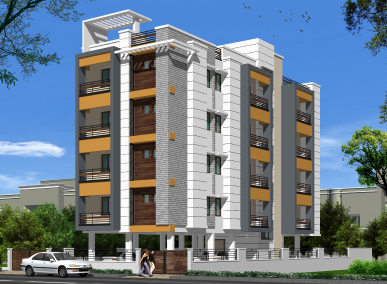
Completed Project Serenity Citadel
- C 110, Cross Road, Thiruvengadam Nagar, Ambattur, Chennai 600 053
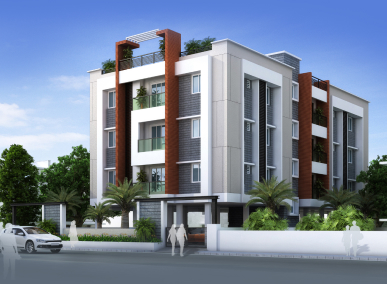
Completed Project Serenity Sundaram
- C 83, 2nd Main Road, Thiruvengadam Nagar, Ambattur, Chennai 600 053
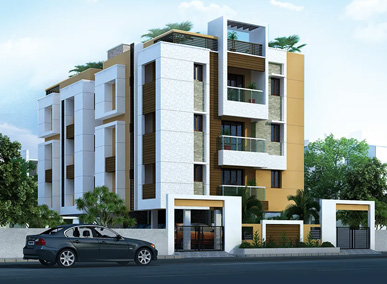
Completed Project Serenity Sankarakerupa
- 1st Main Rd, Tiruvenkadam Nagar, Ambattur, Chennai 600 053

